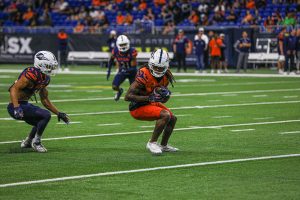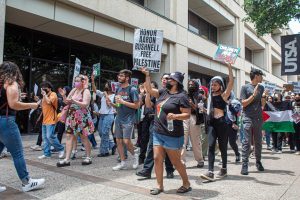

Plans for a complete make-over and a $25 million addition are in the works for the University Center.
Student focus groups were held last week by the University Center and student activities program and the architecture firm of Perkins and Will, which is designing the renovations and expansion.
Renovations will be made to Phase I of the University Center (the ski lodge, counseling services, and the Tomas Rivera Center) and Phase II (the bookstore, information desk, career services, and the student leadership and cultural programs office). The Phase III expansion will consist of a new building and parking garage.
The focus groups were aimed at determining the needs and gathering opinions of students. Architect, Vance Cheatham, expressed the firm’s desire for the focus groups, “You can’t really build a student union until you find out what students want. It’s like building a house without talking to the owners.”
Cheatham said that a design goal for this project is to infuse the distinct cultural flavors present at UTSA with the functional needs of the student body. “We want the South Paseo to have a River Walk feel, without the river,” Cheatham said.
Perkins and Will were chosen over 20 other firms because of their nine-year long specialization in building student unions. “A university center so good that it makes students want to skip class,” is a guiding statement the firm uses when designing student unions.
The firm has created university centers for schools such as The University of Arizona, The University of Hawaii, and The University of Oxford.
The funding for the renovations and expansions will come from a referendum passed by students in 2003. Formal design planning began in July of this year and construction will begin in Jan. 2006. The project will be complete and ready for use by Nov. 2007.
The most notable change concerning the expansion will be a new building and parking garage in what is now parking lot nine, just south of the University Center and west of the MS building.
Although plans are reportedly not finalized as to the exact dimensions and layout of the new building, it is expected to be a three-story structure containing shops, office space, meeting rooms, a ballroom (twice as large as the Laurel room), and mixed student- use space.
Plans also include two bridges, one on the second floor of the UC and the other in the general area of the ski lodge. These bridges will give direct access to the second floor of the Phase III expansion’s building and garage.
The three level parking garage will be near the MS building and is expected to include parking for all types of permits, including metered parking, although such arrangements have not been finalized.
Funding for the garage is separate from that for the UC building, and will be raised through student parking fees and money like those collected from parking meters.
“There will be bonds which will be sold and that debt will be retired with money collected from the parking tag fees,” director of facilities planning and development, Charles Lampe said.
The actual construction site will temporarily displace those who now park in lot nine, largely faculty, staff, reserved and handicapped permit holders.
“Students can expect a trickle down effect to occur that will push back A and B parking,” assistant chief of police, Daniel Pena said.
Campus communters may find comfort in knowing that UTSA has one of the best student to parking ratio in the nation three to one.
“We had a good response…a lot of positive feedback,” commented John Kaulfus executive director of the University Center and student activities program, on the focus group turn out.
Kaulfus said he wants students to have a sense of ownership in this project.











